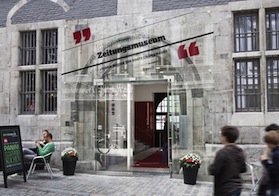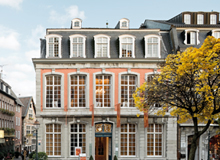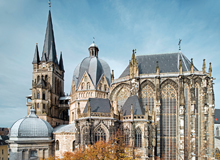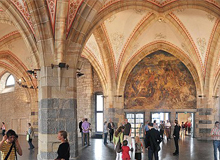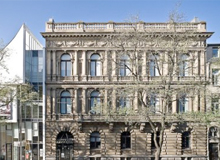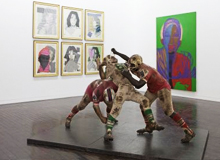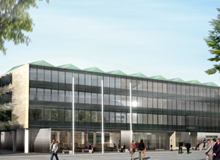Museum
Architecture
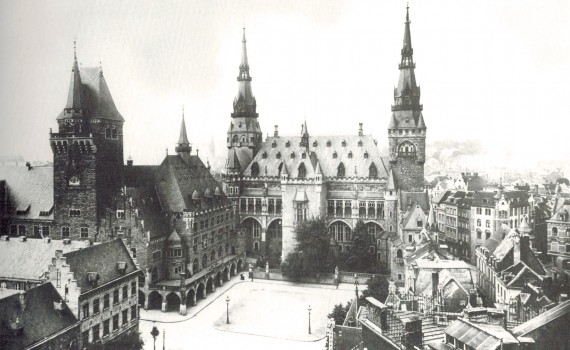
The Katschhof in 1910, showing the neo-Gothic town hall building; the pre-war administrative building on its left.
The Centre Charlemagne is located at one of the most iconic places in Aachen: West of the Katschhof, where there once was the colonnade connecting the Carolingian King’s Hall to St Mary’s Church, today’s Aachen Cathedral. Towards the end of the Middle Ages, the ‘Acht’, a court building, stood where the museum is today. Many rulings were executed in a pillory commonly referred to as the ‘Kaak’ or ‘Kaks’, from which the Katschhof derived its name.
After the great fire of 1656, J.J. Couven erected a new Baroque-style building in 1748 where the ‘Acht’ had been. At a later stage, he also built the comic theatre (Komödienhaus), which A.F.F. Leydel, the city architect, converted into the ‘Große Karlsschule’ (Charlemagne School) in the 19th century. In 1903, an opulent administrative building was erected on the site and the Ritter-Chorus-Straße was built, forming a thoroughfare through the previously enclosed west side of the square.
After the Second World War, Gerhard Graubner, one of the most influential proponents of the ‘Stuttgart School’, an architectural style, created a modern administrative building to replace the older one, which had been extensively damaged in the war. This building, constructed between 1957 and 1960, is considered to be a prominent example of post-war architecture and is listed for this reason.
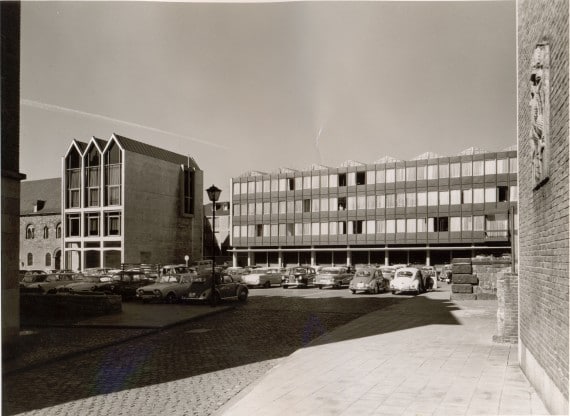
After the Second World War, Gerhard Graubner created a modern administrative building to replace the older one, which had been extensively damaged in the war.
hks Aachen architects Jochen König and Thomas Croon, who were entrusted with the task in 2009, have integrated the Centre Charlemagne into Graubner’s architecture. This involved extensive renovation of the façades on the Katschhof and Ritter-Chorus-Straße sides. The former forecourt was redesigned as an entrance area, making extensive use of glazing.
In the conversion design, the architects drew on one of the urban leitmotifs of Aachen: triangular shapes. Some squares in Aachen’s historic centre are in fact triangular, owing to the fact that the Christian Carolingian Palace complex had pushed the grid of the Roman city to the east. Entering the building through the foyer, your attention is caught by an ‘elevated triangle’ formed by the external walls of the circa 215 sqm temporary exhibition space. LED-backlit panels on the upper sides printed with important dates and events from Aachen’s history make this room the focal element of the architectural design.
